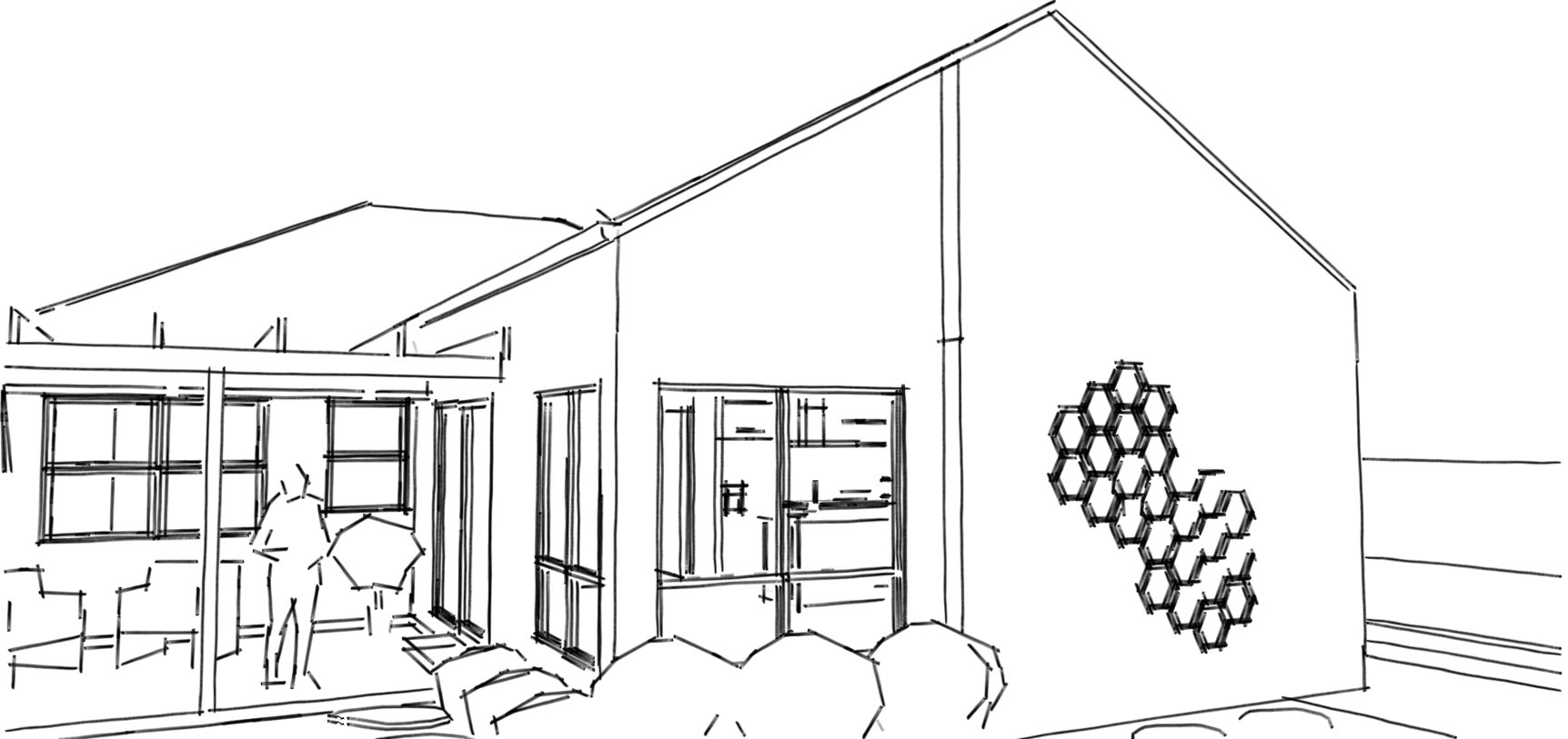The Design Process
1. Contact Me
If you're looking to discuss a thrilling new project, I’m excited to hear all about it!
Contact me by either giving me a call, send an email or fill in the contact form here.
2. Initial Meeting
One of the most important steps towards accomplishing your project is an initial on site meeting. During our first face-to-face meeting, we will discuss your vision, the scope of your project, your expectations, your budget, and any unique features or challenges of the site. We will also provide you with information on what the design process will look like and if you will need planning permit and/or building permit.
3. Fee Proposal
A fee proposal, client brief, and contract will be meticulously drafted after our initial meetings to ensure all aspects of the project are adequately covered and agreed upon by both parties involved.
4. Getting Started
Let's get started! Once you have accepted my fee proposal, we can move forward with bringing your dream project to life.
Refinement of the design brief will be completed & all critical information obtained to get the full picture of the site.
5. Sketch Design Stage
Design begins with an idea.
Initial sketch designs are created to present design ideas and promote thought and discussions with the client to help refine the initial building design.
Early stage cost estimations are also used to asses the proposed design and ensure it fits within the construction budget of if further investigation is required.
At this stage I will also arrange a site survey & soil test for the site to to ensure we have the correct information which is needed to proceed tot he next stages of the project.
6. Town Planning Stage
This stage is where the design documentation is refined and made ready for an application to the local council (if it is required).
Town planning is where the proposed building works are presented to the Local Council. The planning department looks at what the project proposes and decides if it is the right fit for the area.
7. Design Development Stage
Refinement of the documentation occurs before the detailed drawings are prepared, ensuring that everything is meticulously crafted and well-prepared for the engineer to work their expertise into the structural design and for the energy assessor to determine that the proposed design meets the 7 star energy efficiency requirements.
8. Working Drawings & Construction Stage
Finalization of the documentation is a crucial step to prepare the design for tendering or for your builder to start building. Our meticulous attention to detail in crafting construction documents guarantees a streamlined construction phase for the builder to successfully bring the project to life.
A final set of all construction documentation, engineering and all other supporting documents will be provided in readiness for a building permit application.
9. Site Visits
We will be happy to provide assistance throughout the construction process to ensure your bespoke design is kept true to your vision, ensuring you are happy with the end result.








