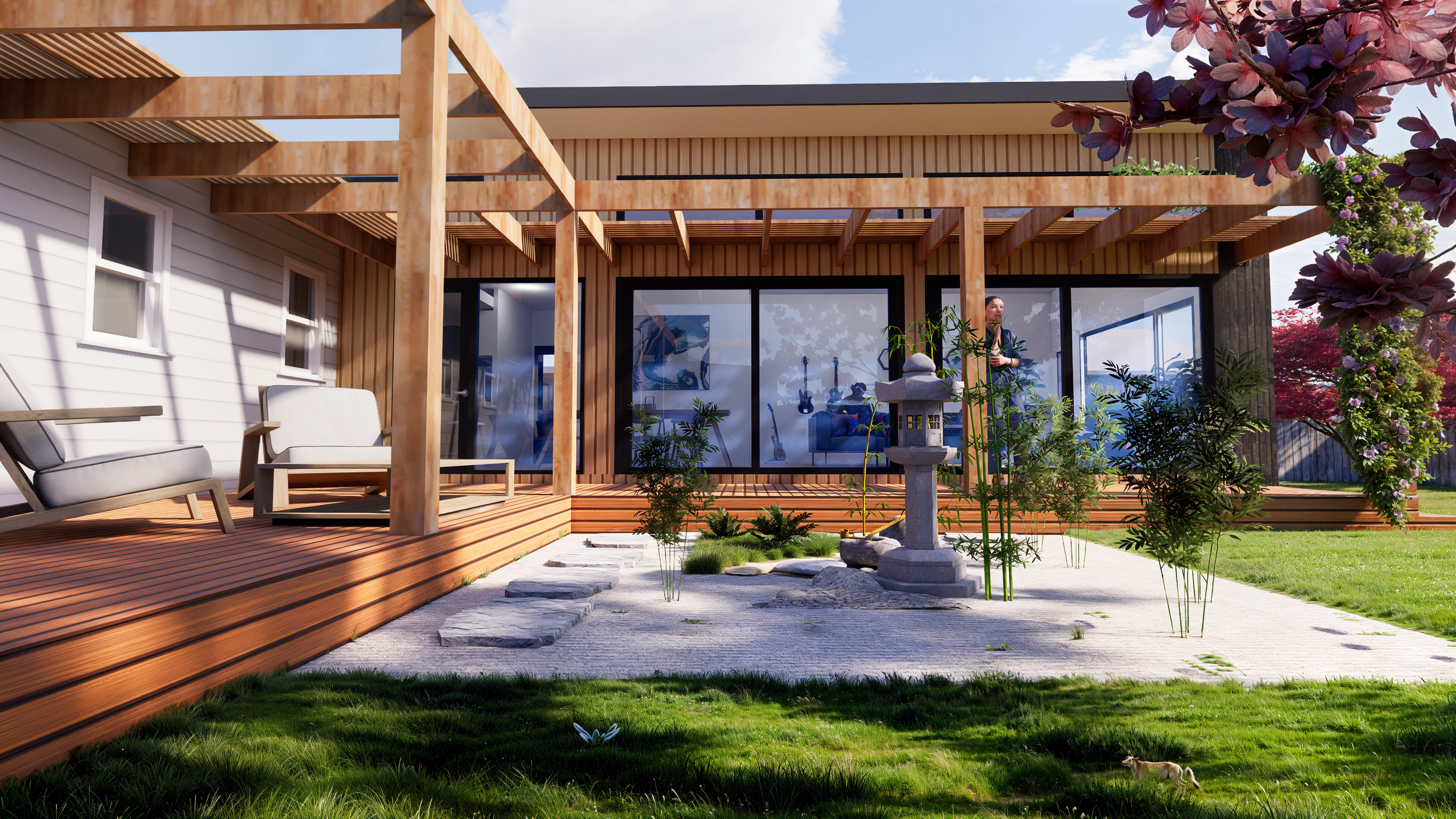
ELEVATE EXTENSION
HERNE HILL
CONCEPT
This project represents an innovative extension to an existing 1960 weatherboard dwelling, which is full of character and charm. Inspired by the rich and diverse shared Japanese culture of the family, the extension aims to significantly elevate the overall liveability of the home. It seeks to create a welcoming new living and dining space integrates with the existing structure.
With the combination of simple elegant lines and form and the combined use of Yakisugi cladding and natural timber, this thoughtful addition not only enhances the functional layout but also draws in abundant natural daylight, fostering a warm and inviting atmosphere. Furthermore, it beautifully interconnects the internal spaces of the home with the surrounding garden, promoting a harmonious indoor-outdoor living experience.
Proposed Rear View
Existing Rear View







