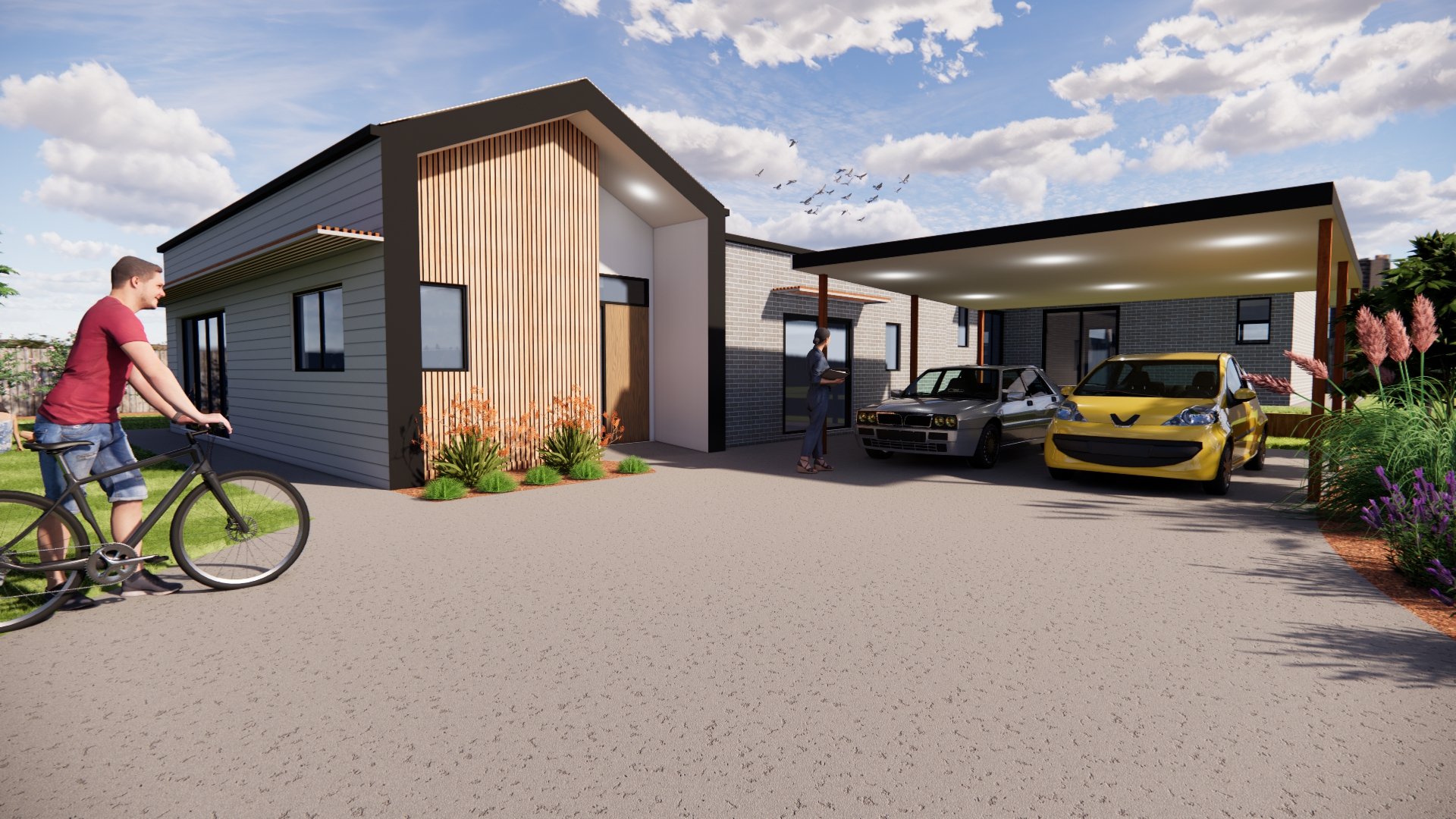
STUDENT RESIDENCE 1
WAURN PONDS
CONCEPT
This design is a split level 9 bedroom student residence, designed to achieve a 7.0-star rating while meeting all liveable housing requirements. Our primary focus was to design a space that promotes a comfortable living environment while encouraging social interaction within the community for the students residing in the house.
The design approach included the following features:
1. Communal Kitchen and Dining - The communal kitchen and dining area is a central space to promote social interaction between the student. It's designed as an open plan layout, with ample storage, modern appliances, and an island bench for food preparation and cooking.
2. Private Bedrooms - Each bedroom is spacious and provides privacy for the students and includes its own ensuite. The design includes a king-sized bed, study desk, and walk-in robe.
3. Liveable Housing – Accessible step free entry and access throughout to the first level of the house ensures that student with mobility issues can enter the house safely and move around the house and use all facilities without any hindrance
4. Sustainability - The design is focused on sustainability, with features including low energy lighting, water-efficient plumbing fixtures, and solar panels. These features ensure that the environmental footprint of the students' residence is minimized, which is essential in today's world.



